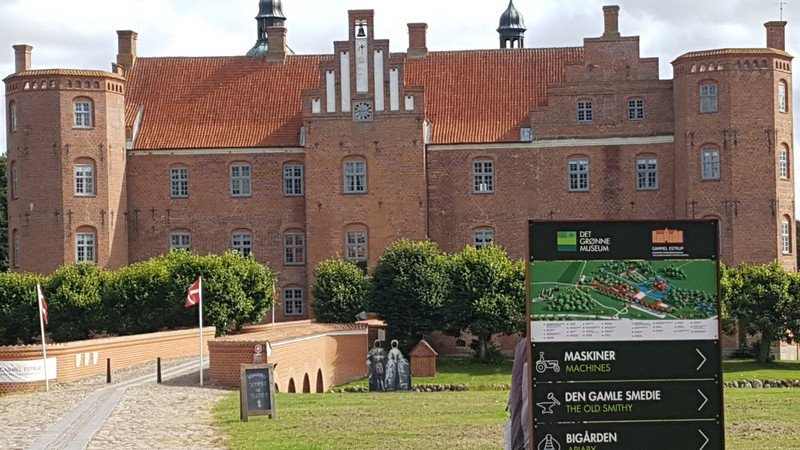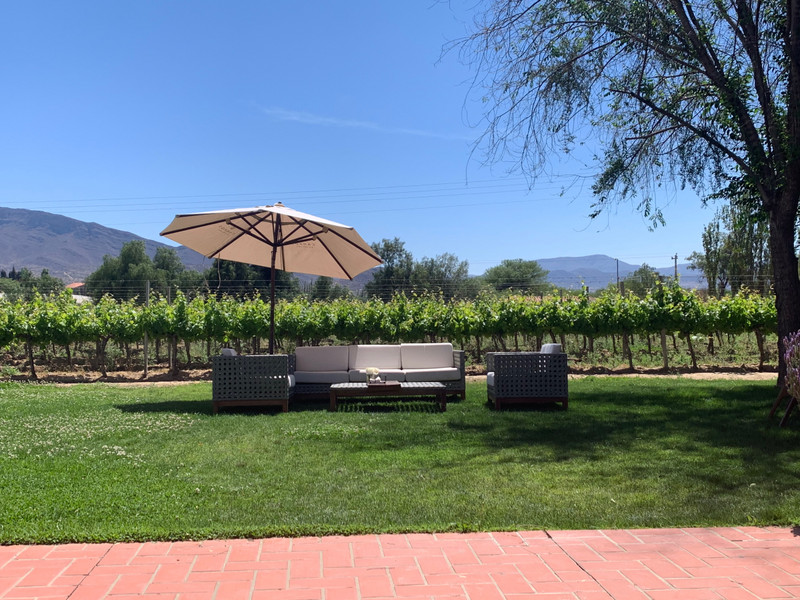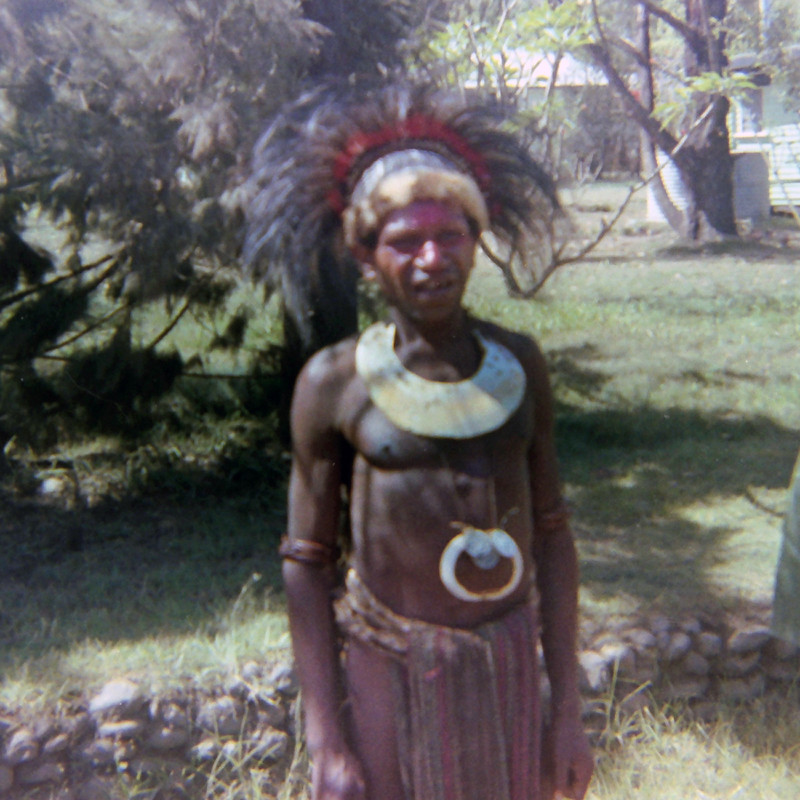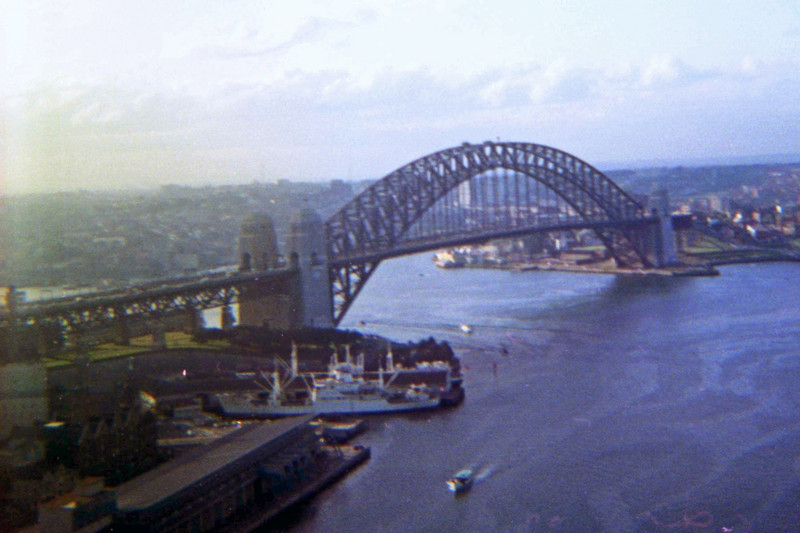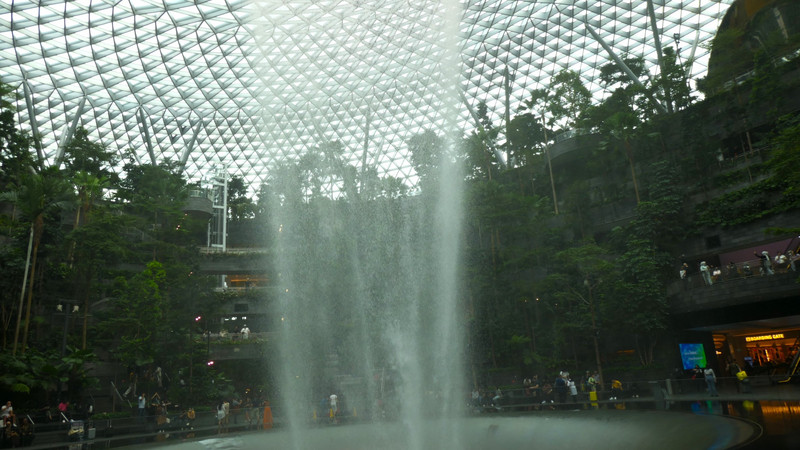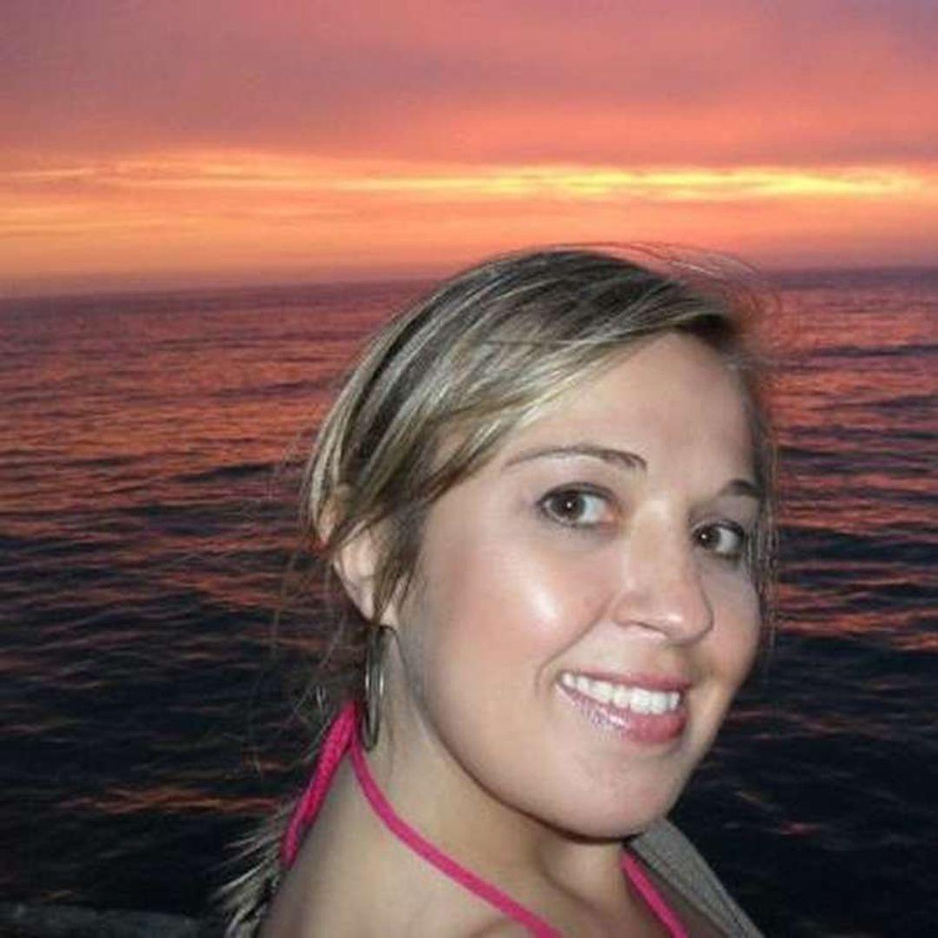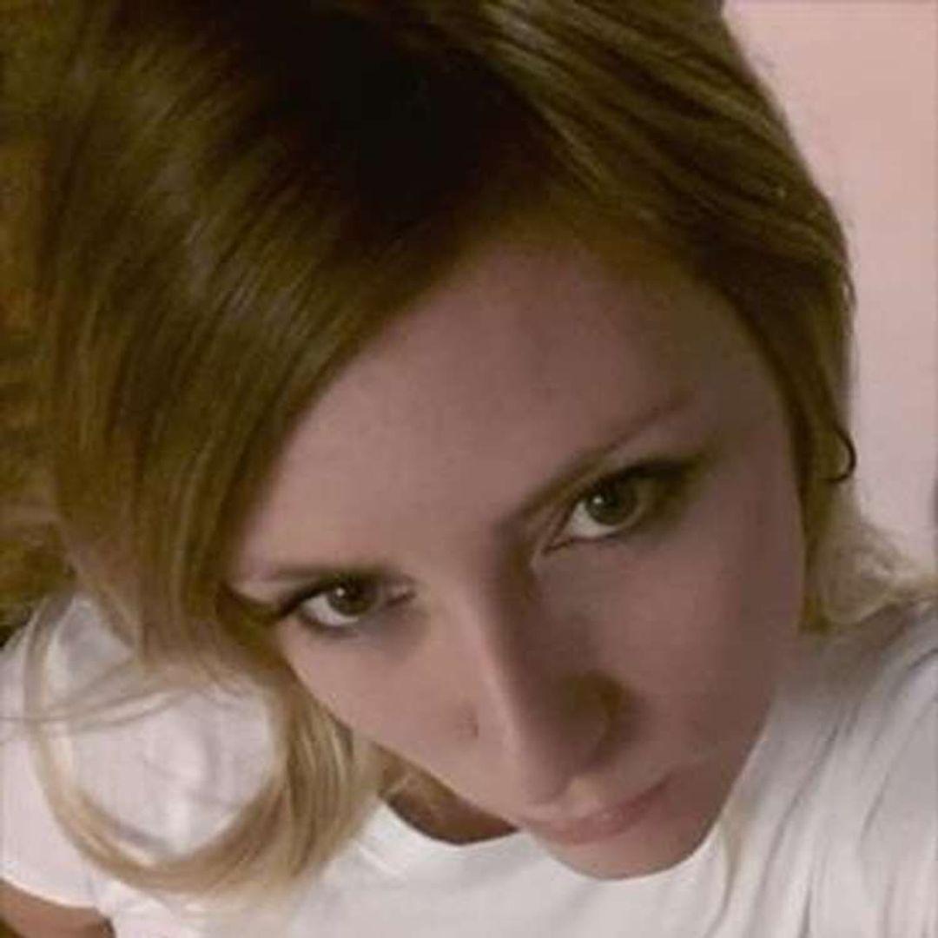We had been over to the green museum and the garden and now it was time to see what was going on upstairs . The house as we looked at it was a red brick Renaissance manor house and an attractive one at that . Built in 1490 although excavations have revealed evidence of earlier constructions going back to 1340. We crossed the moat and entered the front door . The nobleman Lave Eskesen Brock who died in 1503 built the first moated fortress on the site . It was his grandson Eske Brock who rebuilt and modernised the manor . And what a good job he did of that .
Our first stop was the chapel which looked as if it could still be used . A font stood in one corner and the pews were highly decorated. We were lucky that although there were a lot of people in the house we had the chapel to ourselves . We walked along a narrow corridor and entered a room full of paintings, a projector , items on the tables and it seemed
A young man walked in. He was wearing the costume of a wealthy gentleman of the 16th century . All black and velvet , Fancy shoes and a ruff around his neck . Hello he said . I am the owner of the house He fell into an easy conversation with us telling us about his story, He told us he made his money working closely with the Danish King , His ruff had been made by the seamstresses who worked for the house. He showed us his picture on the wall . Notice that it full length as is the picture of my wife . That shows that we are wealthy It seems more money you have the bigger the picture can be . Less background but more legs - he laughed as he said that . He went on to tell us that his son had died whilst in Paris whilst on an education trip and that he only had two daughters left . It seemed that they married and the house no longer belonged to the Brock family but to the husbands of the daughters of
Eske. He also mentioned that eventually the owner went bankcrupt and the family changed hands to the Skeel family . . We never would have known any of that from the leaflet we were given at the booking desk . The house was described as a Danish Downton Abbey with life upstairs and downstairs documented .
It turned out that there was a function on and the people invited where patrons who helped to finance the house . They were being shown films about the house, being shown articles that pertained to the house and the education aspect could be pushed . Our very talented guide bade us farewell and went on to continue with his work .
We went back into the long corridor , sat down and put on the overshoes required for us to climb the beautiful oak staircase . Our friend the owner told us the reason for the overshoes Upstairs all the floors were painted . Something we had never seen before . He explained that shoes damaged the floor and the overshoes however awful they felt to wear were needed . In the UK stately houses have wooden floors just polished
or are carpeted . These floors were painted in geometric patterns or straight lines . They looked interesting and visually exciting and different . It was good our stately homes with what we were seeing here .
Upstairs each individual room was different . They were set out to show how the house and its furnishings had changed over time . The first rooms were filled with oak chests highly carved with the usual linenfold patterns . Paintings covered the walls and the rooms looked homely . As we moved through time the ceilings were Baroqued . Naked cherubs graced the ceilings . Naked big buxomed women covered others . Tapestries hung on some of the walls . Large fireplaces made features in some rooms and massive iron heaters were in the corners of others . In some rooms we heard the sound of clocks ticking and in others such as the dining room the sound of clinking glass could be heard . The table was set for lunch or dinner with candles and silverwear. The sound of the pouring of drinks could be heard .
billiards room . A mens smoking room . The womens sitting room .
